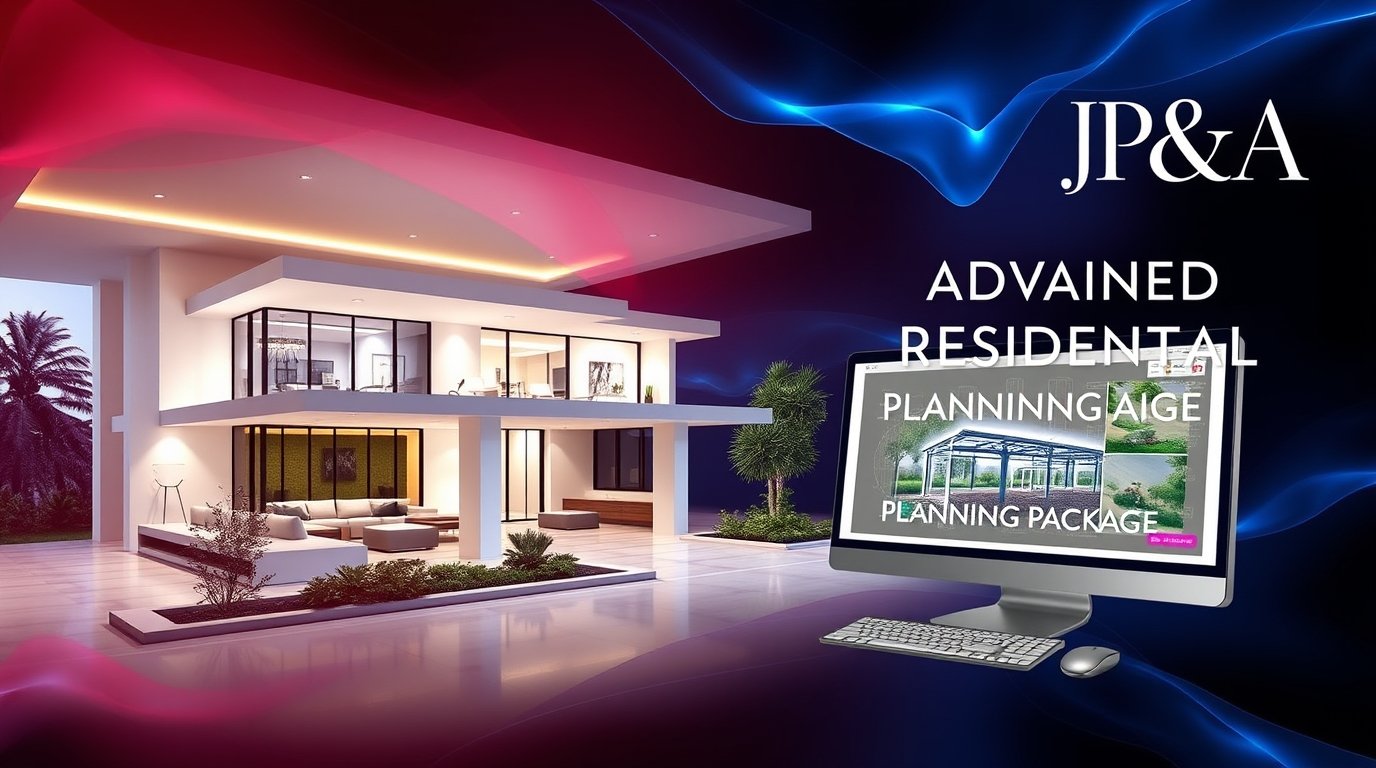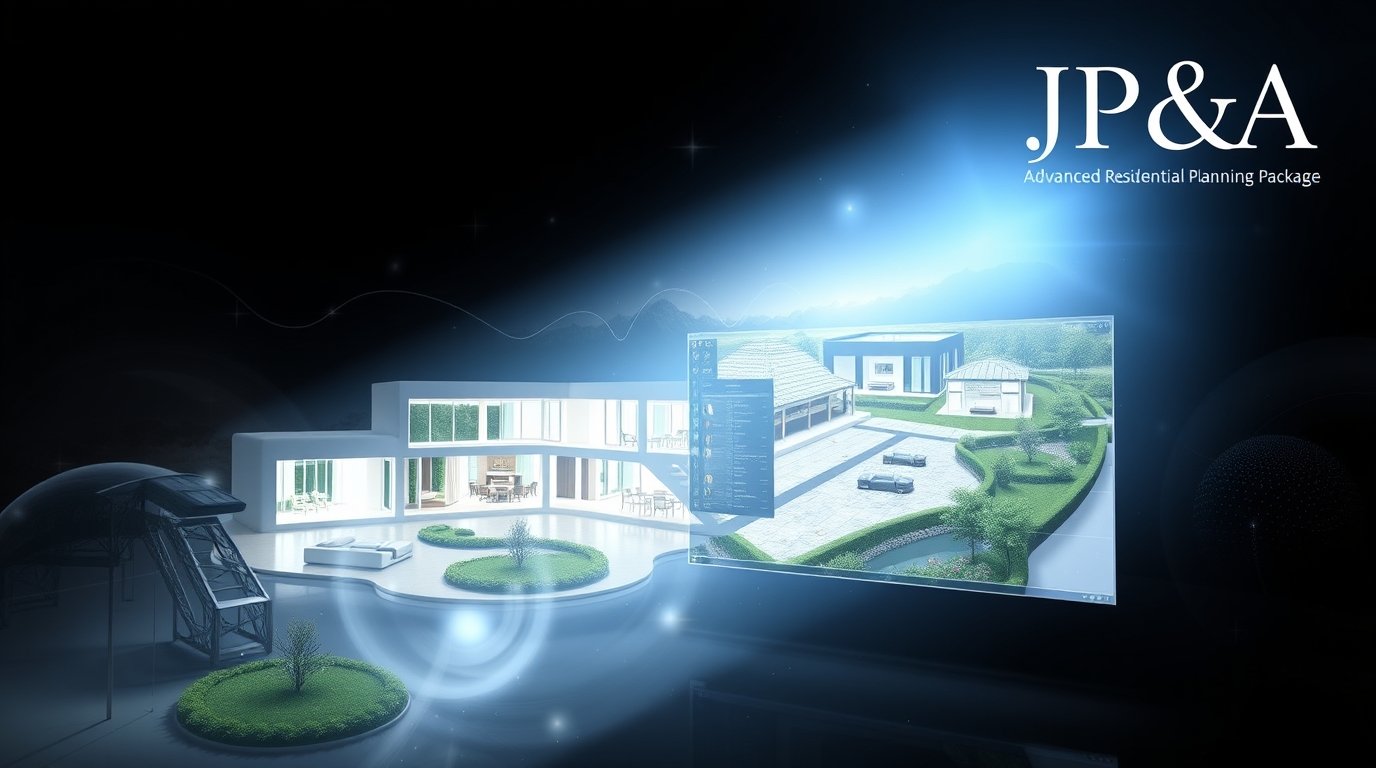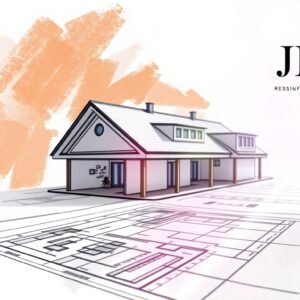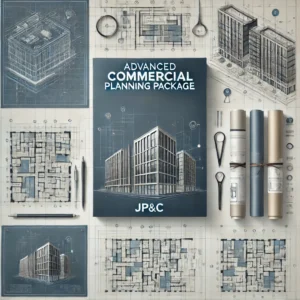A comprehensive package for mid-sized homes up to 3000 sq. ft. Includes:
- Detailed 2D and 3D floor plans.
- Structural layout, room designs, and elevation plans.
- Electrical, plumbing, and HVAC (Heating, Ventilation, and Air Conditioning) layouts.
- Consultation with our expert architects for customization.









Reviews
There are no reviews yet.